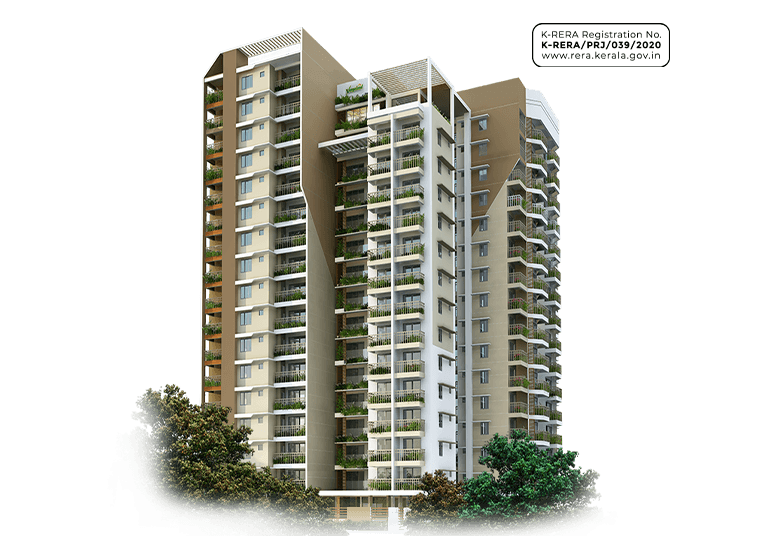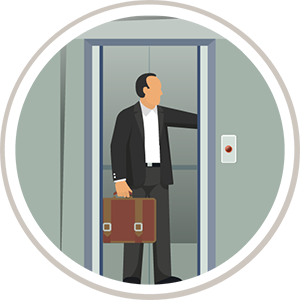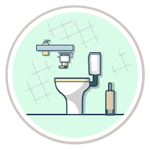Swimming Pool
Refresh everyday with one of the best exercises in the world; a good swim in a well maintained infinity pool with a view of the city around.
Your desire for a peaceful abode in the heart of the city, perhaps the one free from its hustle can be now fulfilled by Veegaland Homes’ 'Exotica'. A perfect opportunity to live in a style that reminisces the value of solemn living is the highlight of 3 BHK flats in Kochi designed under the brand 'Exotica'. Located at Edappally, Exotica is all about building better homes for a better living.

Lulu Mall (2.7 KM)

Changampuzha Park (1 KM)

Changampuzha Park Metro Station (1.3 KM)

Bhavan's Vidyamandir (950 M)

Renai Medicity (2.2 KM)





Exterior walls done with Porotherm bricks for maximum strength and heat insulation


Texture finished exterior walls have an aesthetic look


More balconies for better view


UPVC glazed balcony doors. Ventilators are made of powder-coated aluminum sections.



Sustain and revive the water sources with rainwater harvesting



Sewage treatment plant as per KSPCB norms and also provided Ultra filtration for reusing sewage water



10 KW grid connected solar system for reducing the common area electricity charges. UPS back up for lights in lobbies.


Two fully automatic lifts (one passenger and one service lift).
Exotica’s world-class apartments in Kochi bring in the real essence of craftsmanship that offers remarkable amenities and splendid infrastructure for an impeccable living experience. Being built in tune with the latest minimal impact construction practices and eco-friendly policies, Veegaland Exotica fits the ideal living space for the kids, young and old by integrating their need for connection, accessibility and support.
We design for our clientele the best apartments in Edappally, leveraging the exceptional expertise of our adept engineers, creative architects and eminent technical staff, who work tirelessly for building inspiring homes that stand the test of time. An ideal blend of design intelligence and extraordinary hard work, our premium apartments at Edappally have a different story to tell, that is something unique and inspiring!
Floor plans are shown for illustration purposes only.
Seamlessly delivering ideal homes and apartments that are true examples of design intelligence makes us the top builders in Edappally. Over the years, we have grown as the best builder in India, who is credited for building stylish and award-winning homes with uncompromising quality.
Introducing Veegaland Green Heights, Kochi's tallest biophilic urban home, now in its initial stages in Thrippunithura. Nestled in a premium location, this iconic project will elevate your concept of luxury living to new heights. As we progress towards completion, be prepared to immerse yourself in a firsthand experience of opulence and comfort.



Earthquake-resistant RCC framed structure on deep pile foundation. Porotherm block masonry acts as an insulator & prevents heat from getting transferred inside is provided on external walls other than the kitchen, work area and toilets. Solid block masonry for internal walls.



Hard wood door frame with veneered flush door for Main door. Internal Doors are of engineered door frame with moulded flush door. WPC doors both side laminated for toilets. UPVC double glazed balcony doors and Windows. Powder coated aluminium ventilators.





Kitchen counter with granite top, single bowl sink with drain board & tap. Ceramic tile above counter to a height of 60 cms. Washing machine provision in work area.



Generator backup for common facilities such as lifts, common lighting, pumps etc. Generator backup is limited to 1000 W for 3 BHK and 750 W for 2 BHK apartments and ACCL will be installed in each apartment for the power backup.





Kitchen counter with granite top, single bowl sink with drain board & tap. Ceramic tile above counter to a height of 60cms. Provision for hot water in kitchen and washing machine provision in work area.



Carpet area ensuring the privacy of residents.



Ample car parking shall be provided & exclusive visitors car parking as per KMBR rules.



Separate rest room with toilet for drivers and maids.



Reticulated connection for all apartments with the individual metering system.



Putty, primer and emulsion for internal walls and ceiling. Weather coat exterior emulsion and Texture finish for external walls.
TV point in the living area and bedroom. Provision for a landline and intercom facility in the living room.



Energised split AC points in all bed rooms & Living room.



Sufficient capacity of underground and over head water tanks. Treated water for domestic use and one RO water connection in kitchen.



Fire fighting arrangements as per NBC and Kerala fire fighting norms. Fire escape stair shall be provided.



Provision to access internet via the internet point.
We understand how each of us wants to keep this world green, clean and sustainable for our next generations to come. Yet, few of us are able to contribute actively to the betterment of the environment with the way we interact with it. With this limitation of individuals or families in mind, Veegaland homes have designed the apartment with inbuilt eco-friendly practices such as bio bin, rainwater harvesting, solar power and the very brick porotherm used for walls.





Rainwater harvesting to recharge ground water and also to get reduction on registration charges



Exterior walls done with Porotherm bricks for maximum strength and heat insulation



10 KW grid connected solar system for reducing the common area electricity charges UPS back up for lights in lobbies.


Incinerator & Bio-bin for complete waste management



Ultra filtration in STP
We understand how each of us wants to keep this world green, clean and sustainable for our next generations to come. Yet, few of us are able to contribute actively to the betterment of the environment with the way we interact with it. With this limitation of individuals or families in mind, Veegaland homes have designed the apartment with inbuilt eco-friendly practices such as bio bin, rainwater harvesting, solar power and the very brick porotherm used for walls.
Veegaland Green Heights is RERA Registered.
Veegaland Exotica is RERA Registered.
K-RERA Registration Number
K-RERA/PRJ/039/2020
www.rera.kerala.gov.in
All our ongoing projects are RERA registered. It aims to safeguard the interests of home buyers and increase investments in real estate. The Real Estate Act obligates all residential and commercial builders to register under RERA to prompt transparency in marketing & execution. With all modern facilities and refined lifestyle, Veegaland Exotica offers eco-friendly apartments in Kochi.
Veegaland Green Heights, Thrippunithura, Premium Apartments in Thrippunithura lets you live close to major transportation hubs, educational institutions, healthcare centres and entertainment and shopping places of the city. Proximity to all necessary services makes your life in Green Heights the best.
View On google mapVeegaland Homes give flexible payment options and easy procedures for the buyers. After finalizing the project, the buyers should verify the project credentials, creditworthiness, and documentation to obtain a loan if needed. We work with reliable financial institutions;









